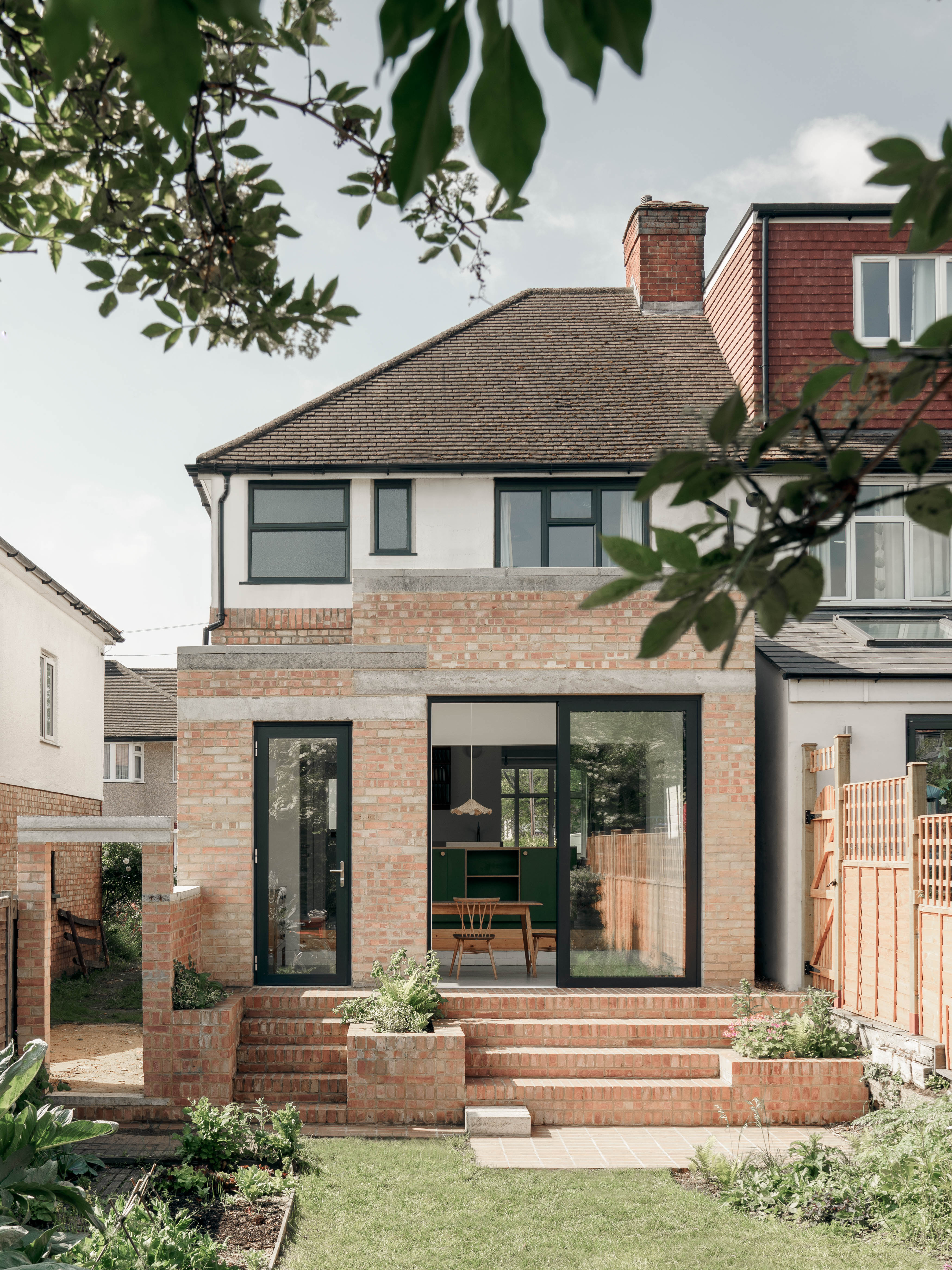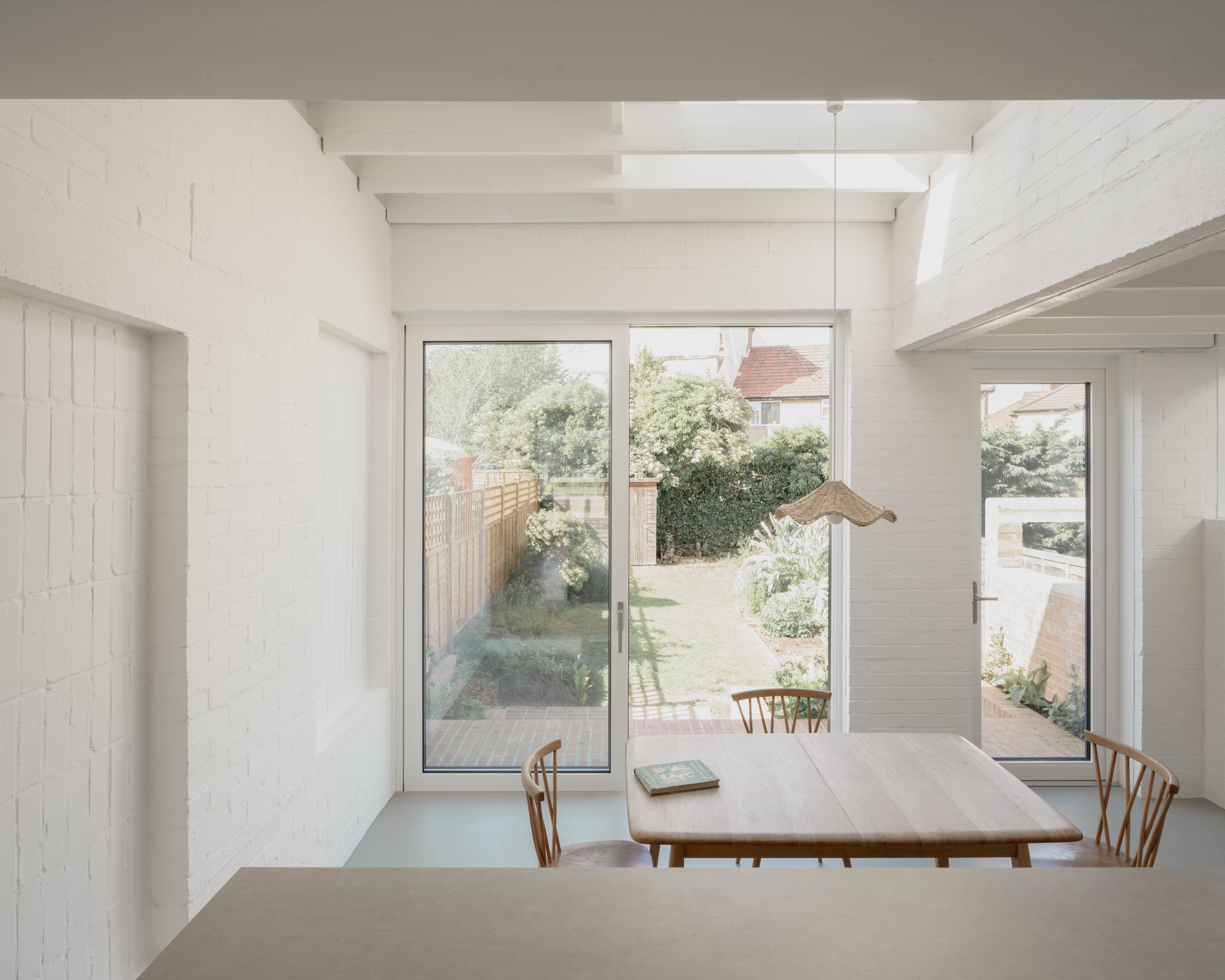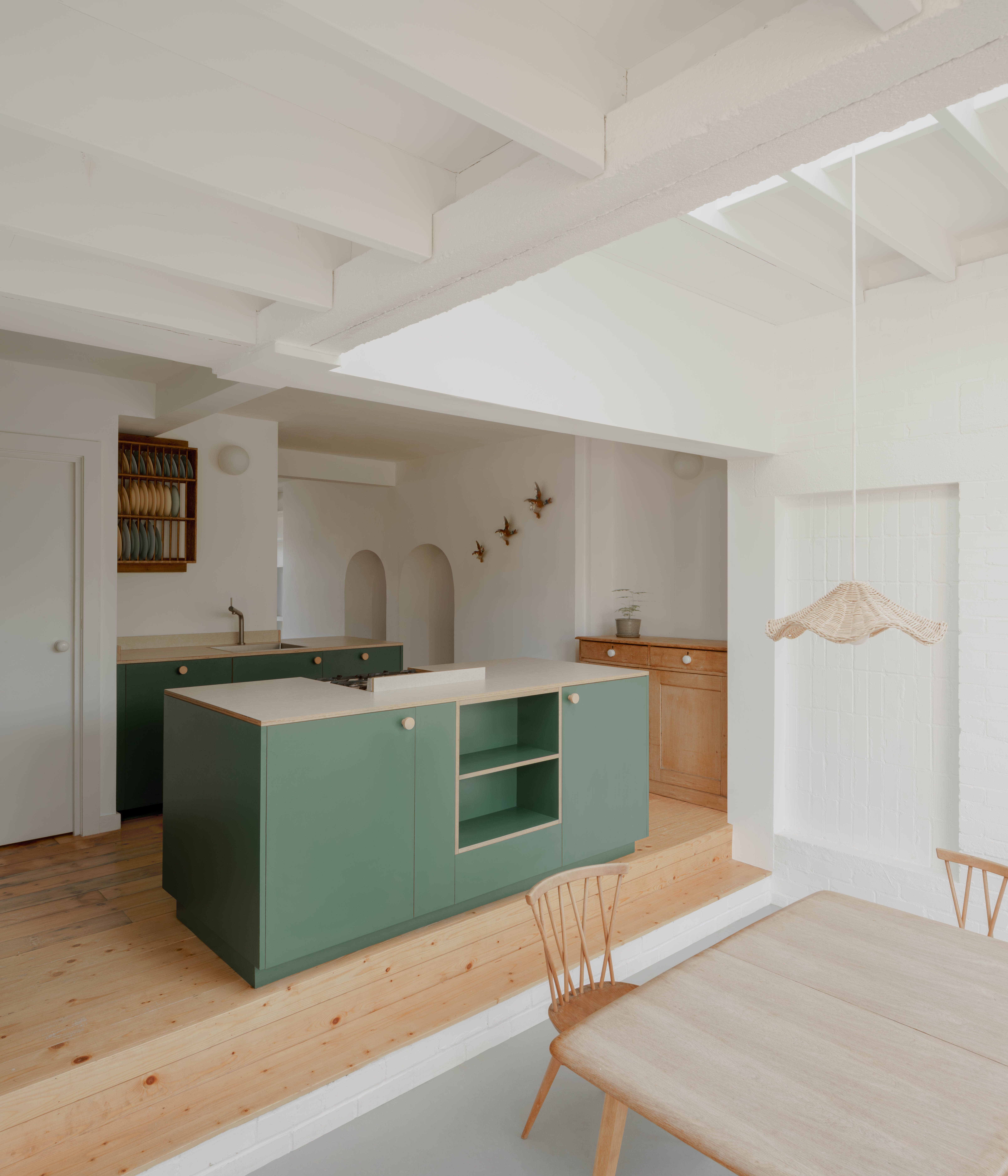














CREER HOUSE
The project’s brief was to reconfigure the ground floor and to extend their end of
terrace, interwar home in Isleworth, to create a light-filled and spatially generous
extension that overtly connected the house to the significantly lower level of
the rear garden. A full width kitchen and dining space open up what was the
previously congested ground floor of the house.
Designed and
delivered by architects James Alder and Thom Brisco, the stepped massing of the
extension responds to the surrounding properties, while a terracing throughout
the depth of the plan also makes a virtue of the property’s change in levels.
Fletton bricks, common to the housing stock of the area form the main material of both the interior and the exterior expression, while flush concrete lintels and copings are left exposed throughout. Notched timber joists and a plywood deck complete the stepped soffit of the scheme.
Given the financial constraints of the project, an economy of means was pushed as far as possible through the use of standardised building components throughout. These were purposely utilised, with maximum off the shelf lintel spans being used to maximise both the volume of the extension and the scale of the rear opening to the garden for example. Overlapping lintels and stacked masonry inform the structural logic of the project and are left wholly exposed both inside and out.
The stacking of bricks also goes on to form a shallow staircase from the already sunken level of the extension to the lower level of the rear garden. This full width brickwork terracing also includes for a number of planters, a boundary wall, and a rear garden gate.
Architects: James Alder and Thom Brisco
Client: Private
Structural Engineer: Ameet Mistry, Three Six Design
Main Contractor: JP McLoughlin Builders
Photography: Nick Dearden
Completed: March 2020
Floor Area: 47 sqm (including terracing)
Sector: Residential
Total Cost: Private
Procurement: Traditional. RIBA Domestic Building Contract 2018
Location: Isleworth, London
Fletton bricks, common to the housing stock of the area form the main material of both the interior and the exterior expression, while flush concrete lintels and copings are left exposed throughout. Notched timber joists and a plywood deck complete the stepped soffit of the scheme.
Given the financial constraints of the project, an economy of means was pushed as far as possible through the use of standardised building components throughout. These were purposely utilised, with maximum off the shelf lintel spans being used to maximise both the volume of the extension and the scale of the rear opening to the garden for example. Overlapping lintels and stacked masonry inform the structural logic of the project and are left wholly exposed both inside and out.
The stacking of bricks also goes on to form a shallow staircase from the already sunken level of the extension to the lower level of the rear garden. This full width brickwork terracing also includes for a number of planters, a boundary wall, and a rear garden gate.
Architects: James Alder and Thom Brisco
Client: Private
Structural Engineer: Ameet Mistry, Three Six Design
Main Contractor: JP McLoughlin Builders
Photography: Nick Dearden
Completed: March 2020
Floor Area: 47 sqm (including terracing)
Sector: Residential
Total Cost: Private
Procurement: Traditional. RIBA Domestic Building Contract 2018
Location: Isleworth, London