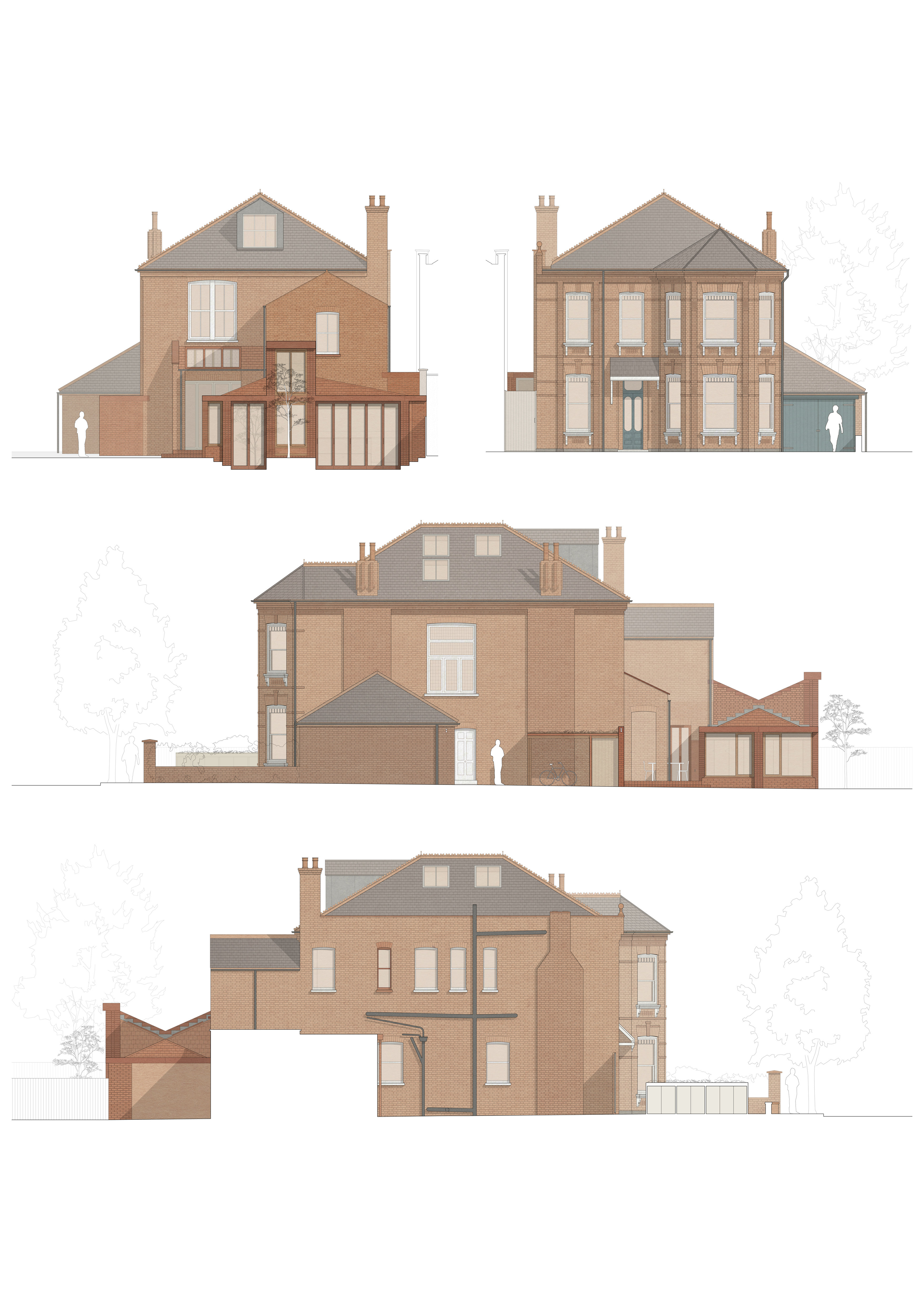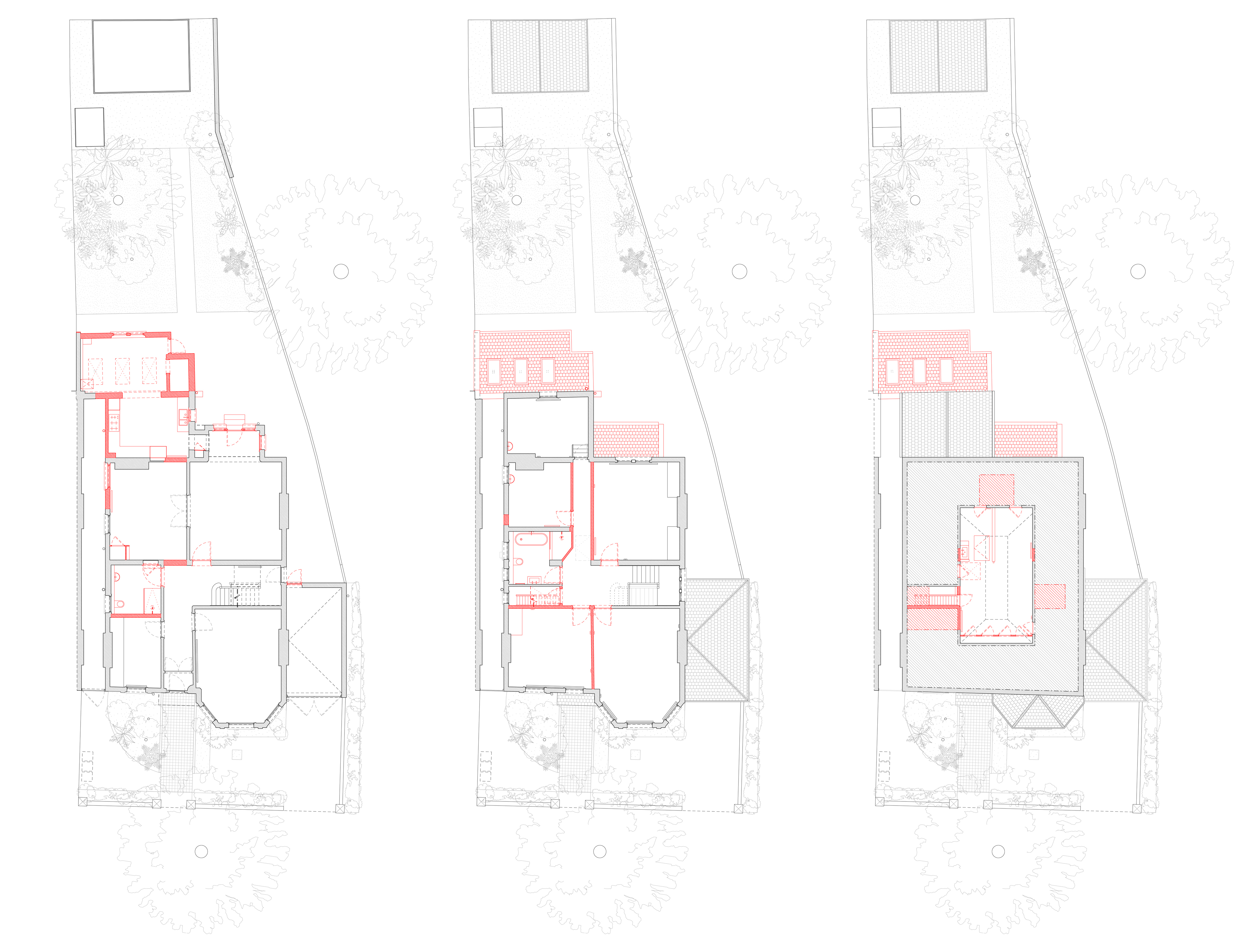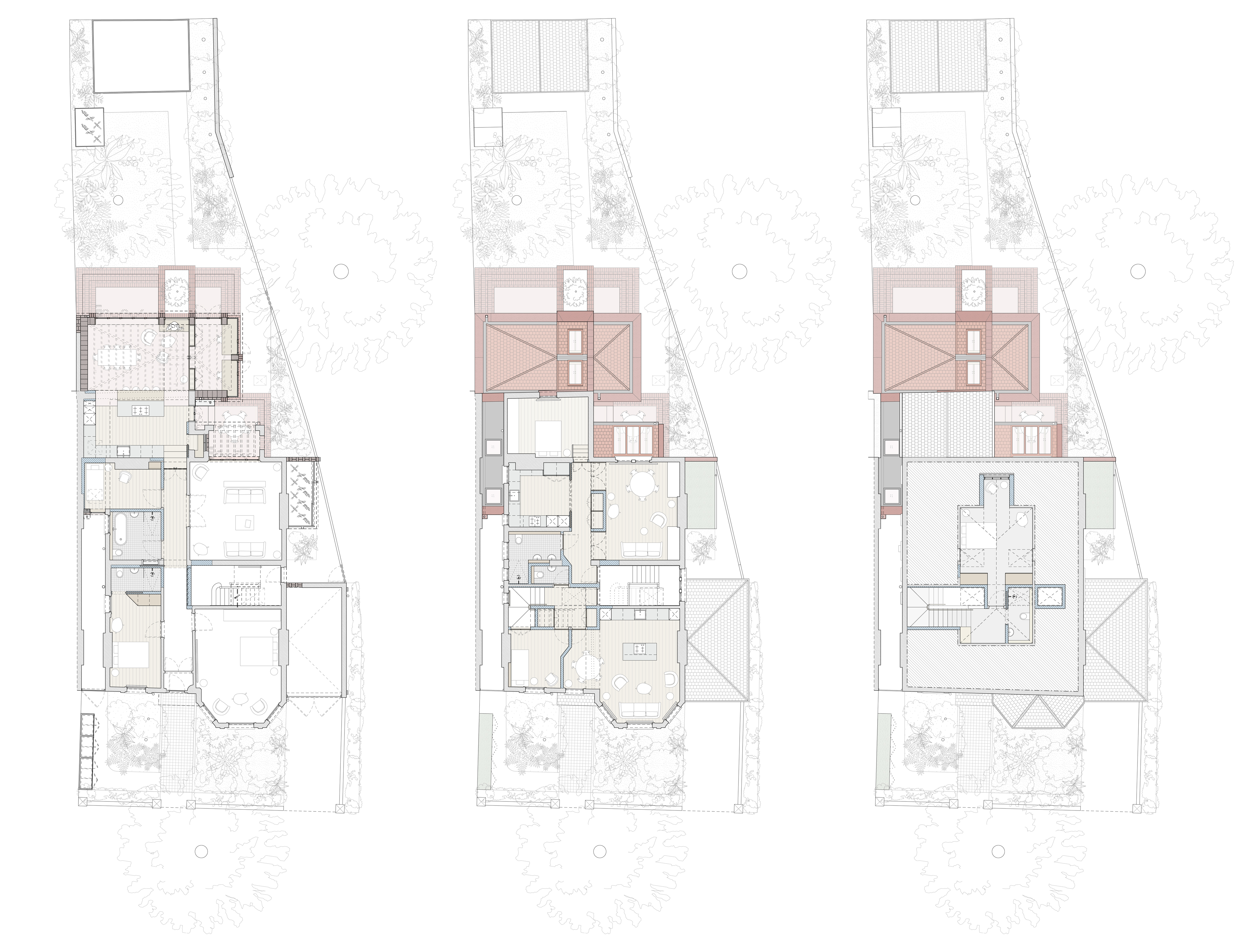






CRICKLEWOOD HOUSE
WORK IN PROGRESS
PLANNING SECURED LATE 2025
Cricklewood House is a large conversion, renovation and residential extension project in NW London. Set within a Conservation Area, the scheme will create three newly formed, generous family-sized flats from a very large, single detached residence.
Stone, brickwork, and a contemporary form of monolithic masonry construction throughout the extension, will tie the project into the tectonics of the immediate area. The free-form ‘backs’ of the neighbouring high street inform the overall massing approach, including the proposed butterfly roof.
Architect: James Alder Architects
Client: Private
Structural Engineer: TBC
Highway Consultant: GTA Civils and Transport
Fire Consultant: Fire Safety London
Completion: Ongoing
Total Floor Area: 314 sqm
Flat 1 - 150 sqm
Flat 2 - 84 sqm
Flat 3 - 62 sqm
Communal - 18sqm
Sector: Residential - Multiple Units
Total Cost: Private
Procurement: TBC
Location: Cricklewood, London
PLANNING SECURED LATE 2025
Cricklewood House is a large conversion, renovation and residential extension project in NW London. Set within a Conservation Area, the scheme will create three newly formed, generous family-sized flats from a very large, single detached residence.
Stone, brickwork, and a contemporary form of monolithic masonry construction throughout the extension, will tie the project into the tectonics of the immediate area. The free-form ‘backs’ of the neighbouring high street inform the overall massing approach, including the proposed butterfly roof.
Architect: James Alder Architects
Client: Private
Structural Engineer: TBC
Highway Consultant: GTA Civils and Transport
Fire Consultant: Fire Safety London
Completion: Ongoing
Total Floor Area: 314 sqm
Flat 1 - 150 sqm
Flat 2 - 84 sqm
Flat 3 - 62 sqm
Communal - 18sqm
Sector: Residential - Multiple Units
Total Cost: Private
Procurement: TBC
Location: Cricklewood, London