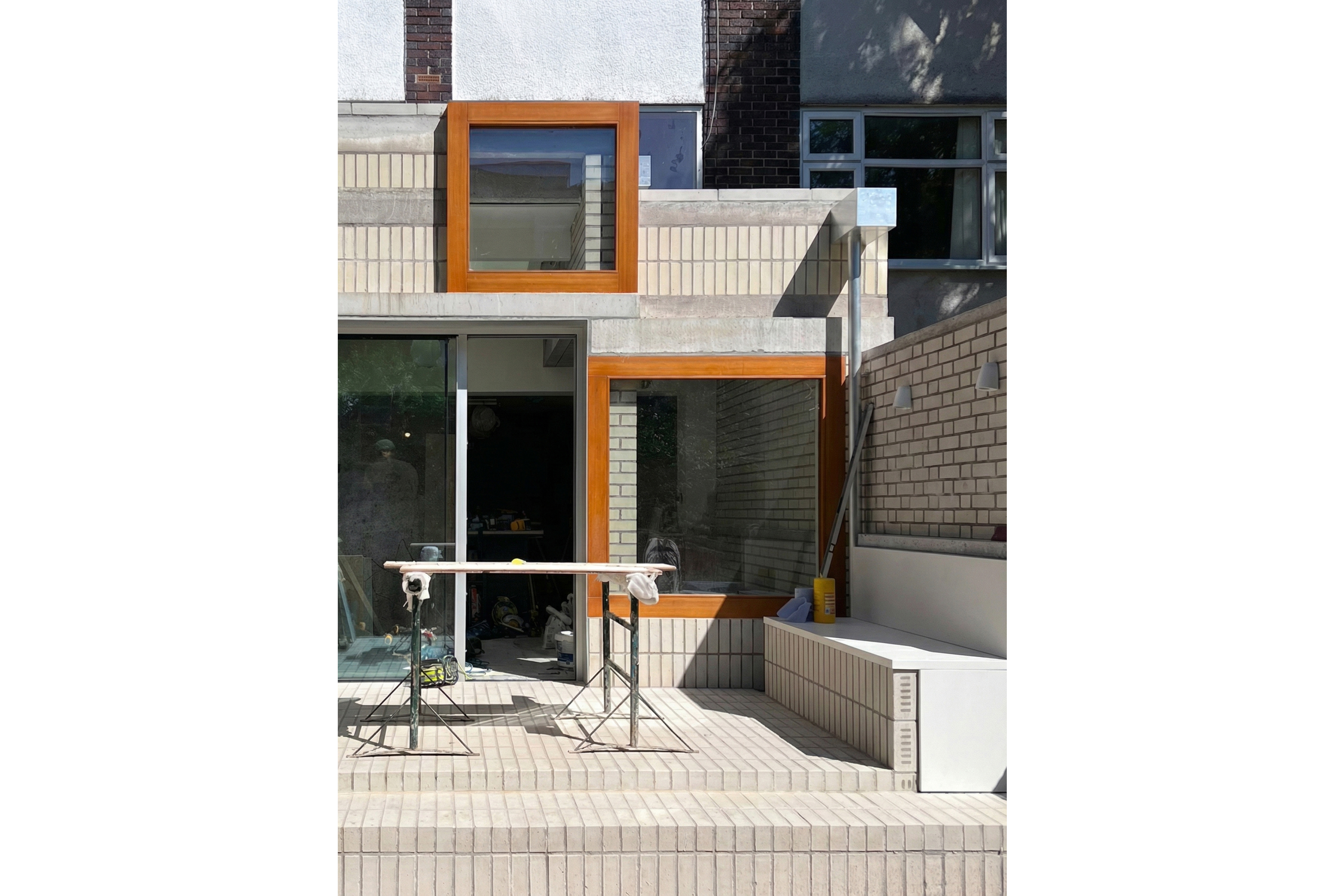



RICHARDSON HOUSE
Richardson House is an complex internal renovation and a single storey rear
extension, to a mid-terrace, three storey townhouse in SW London.
The project extensively reworks the interior of the existing house, and updates much of the
pre-existing fabric. The extension greatly enlarges the available living spaces, and opens up the ground floor to both the front and to the rear of the existing property.
White brick and concrete lintels create a strong material aesthetic to the proposal, and link into the language of the mid-century tectonics of the existing townhouse. Proportional cues for the interventions are driven by those employed in the ordered construction of these row houses.
Architect: James Alder Architects
Client: Private
Structural Engineer: Ameet Mistry, Three Six Design
Completed: Mid 2022 (partial). Ongoing
Floor Area: 26 sqm
Sector: Residential
Total Cost: Private
Procurement: Traditional. RIBA Domestic Building Contract 2018
Location: Southfields, London
White brick and concrete lintels create a strong material aesthetic to the proposal, and link into the language of the mid-century tectonics of the existing townhouse. Proportional cues for the interventions are driven by those employed in the ordered construction of these row houses.
Architect: James Alder Architects
Client: Private
Structural Engineer: Ameet Mistry, Three Six Design
Completed: Mid 2022 (partial). Ongoing
Floor Area: 26 sqm
Sector: Residential
Total Cost: Private
Procurement: Traditional. RIBA Domestic Building Contract 2018
Location: Southfields, London