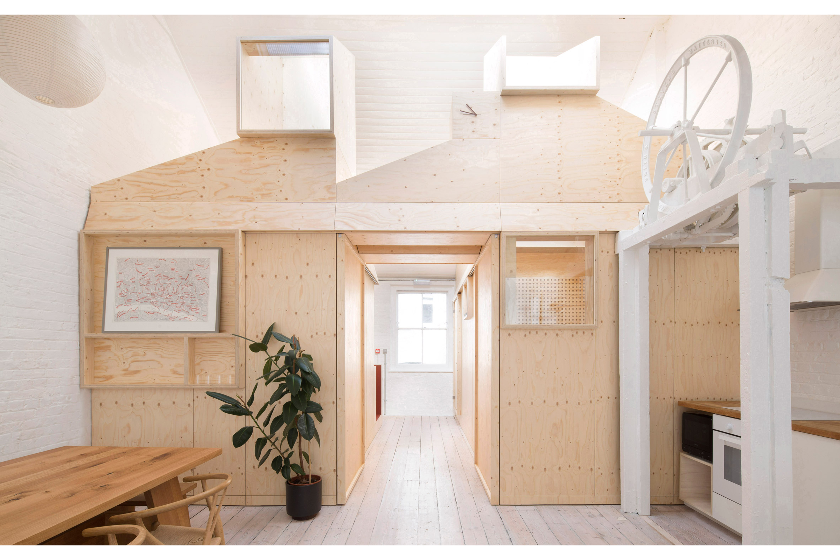
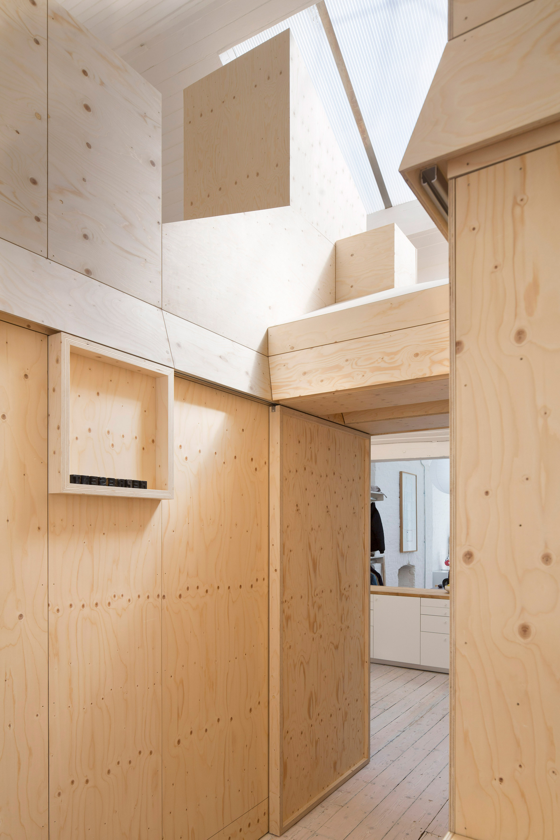
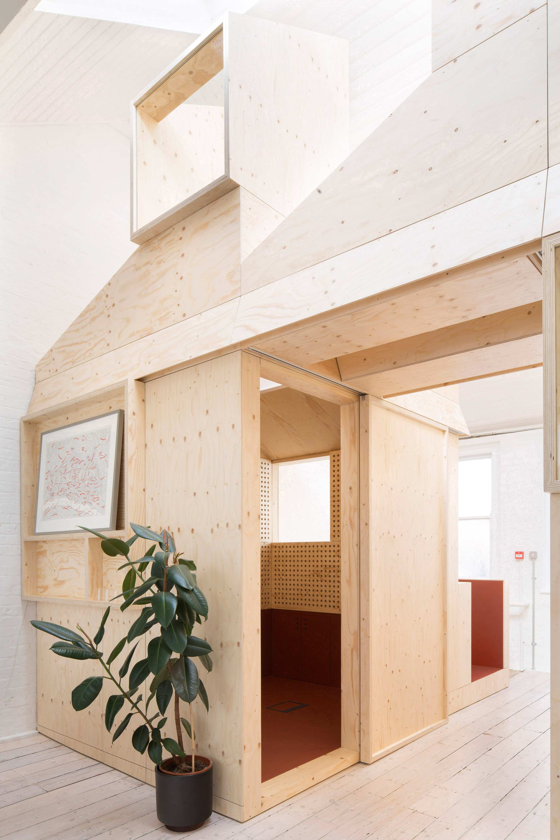



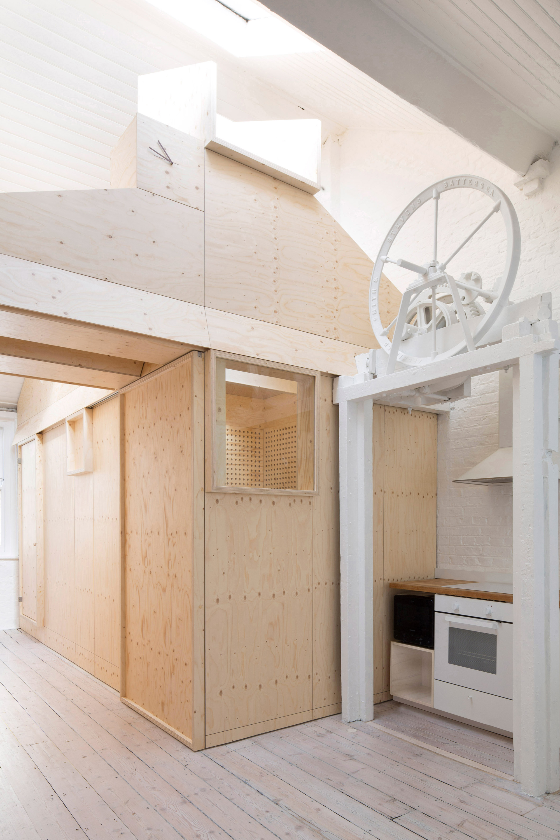
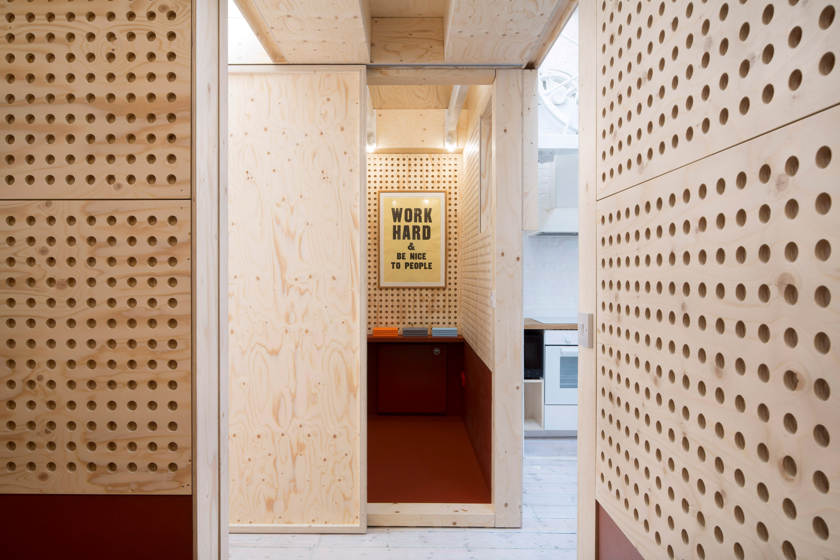



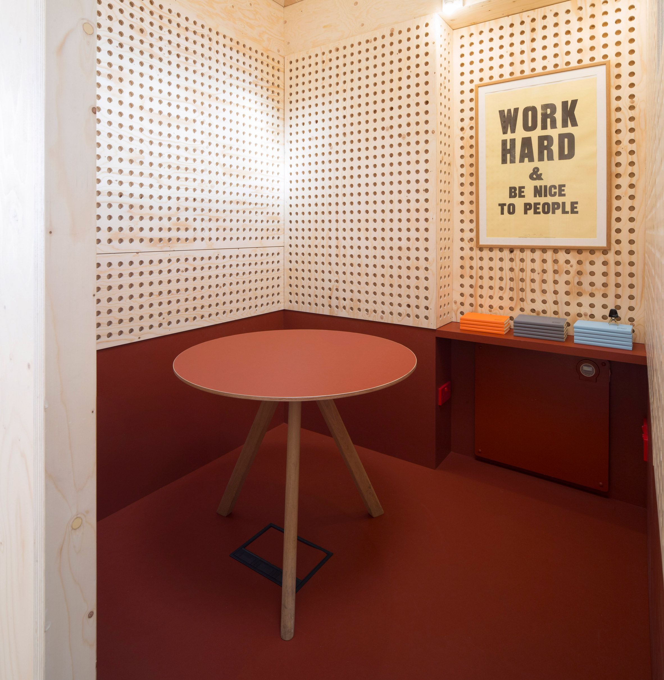
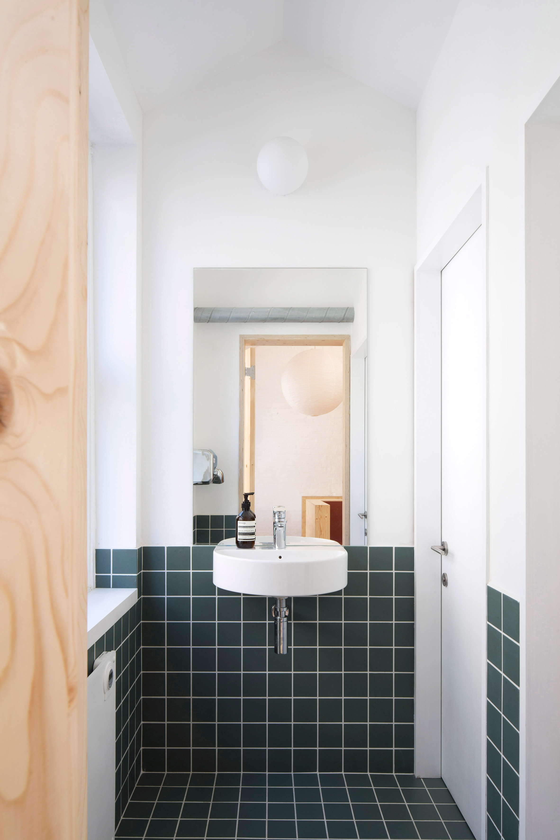
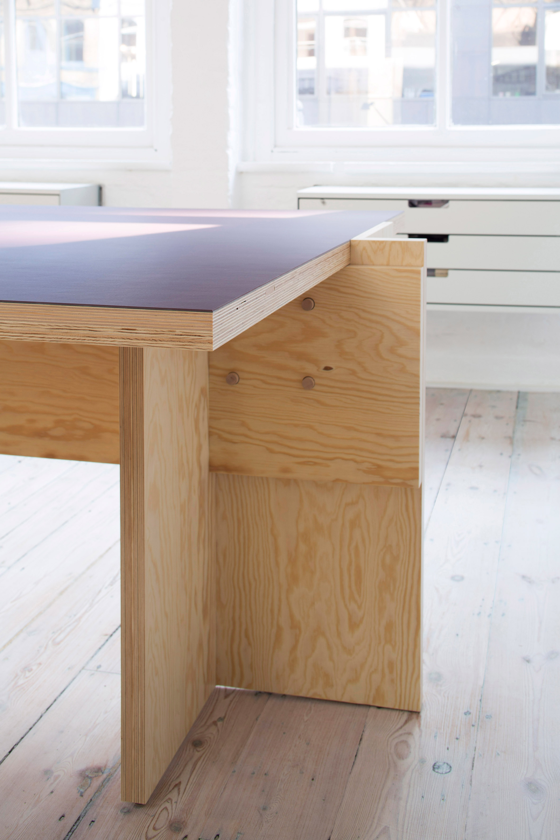


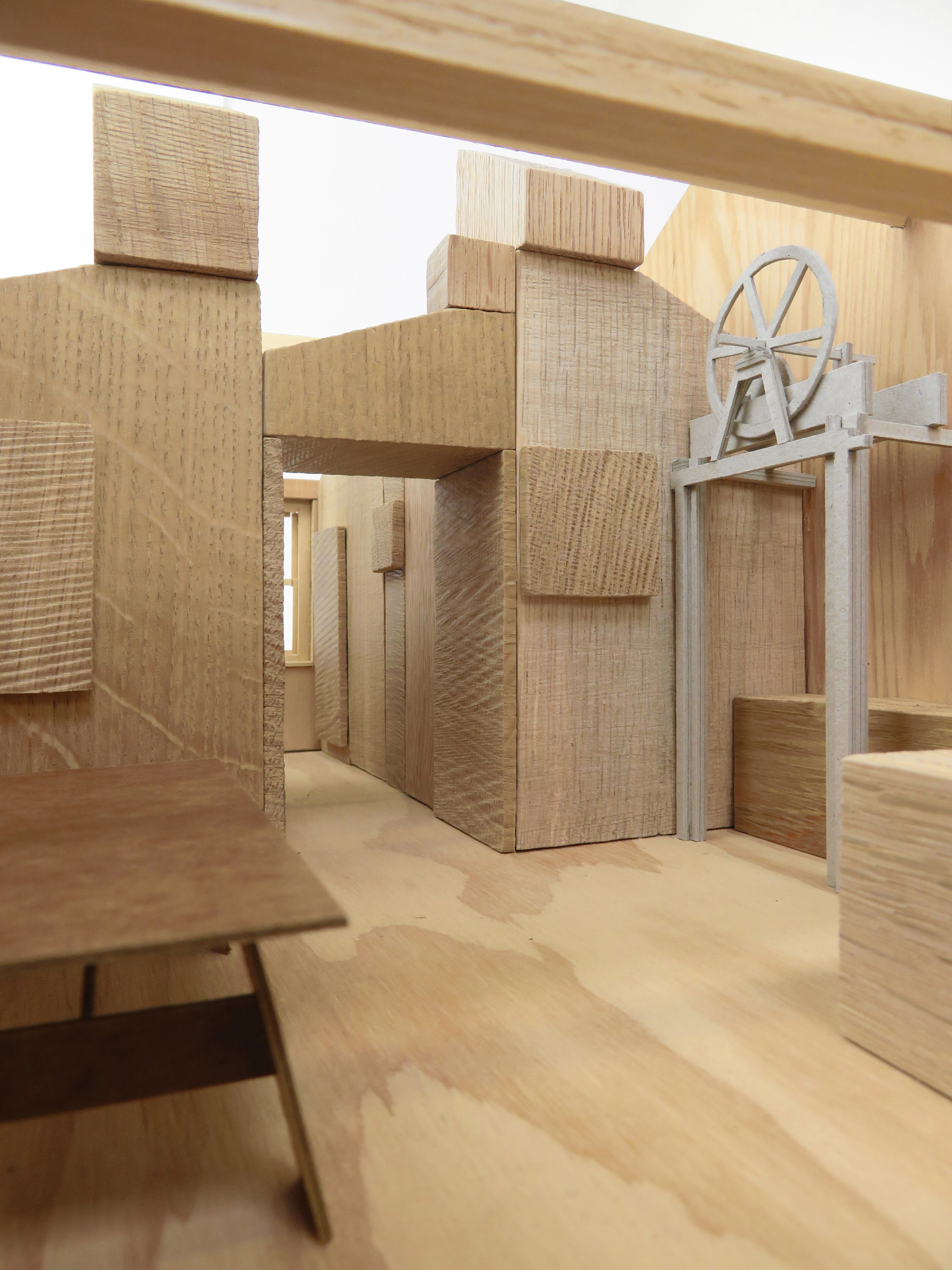

STUDIO REPRESENT
Architects’ Journal Small Projects 2020 Shortlisted
Set within the double-pitched attic space of a late 19th century warehouse on the Farringdon Road, Studio Represent is a new workspace for the recruitment agency Represent. Designed and delivered by architects James Alder and Thom Brisco, then practising as Alder Brisco, the works encompass the strip out, refurbishment, and retrofit of the warehouse’s 1000 sqft third floor plate.
Conceived as an internal streetscape, the programme was distributed into individual clusters of vaulted rooms that took inspiration from the industrial heritage of the host building.
In addition to the spruce plywood volumes of the space, two large, slotted and dowelled, plywood and linoleum work desks were designed by the architects and fabricated by Timber Workshop.
Architects: James Alder and Thom Brisco
Client: Represent
Structural Engineer: N/A
Fabricators: Constructive & Co and Timber Workshop
Photography: Agnese Sanvito
Completed: March 2019
Floor Area: 92 sqm
Sector: Commercial
Total Cost: Private
Procurement: Construction Management
Location: Farringdon, London
Set within the double-pitched attic space of a late 19th century warehouse on the Farringdon Road, Studio Represent is a new workspace for the recruitment agency Represent. Designed and delivered by architects James Alder and Thom Brisco, then practising as Alder Brisco, the works encompass the strip out, refurbishment, and retrofit of the warehouse’s 1000 sqft third floor plate.
Conceived as an internal streetscape, the programme was distributed into individual clusters of vaulted rooms that took inspiration from the industrial heritage of the host building.
In addition to the spruce plywood volumes of the space, two large, slotted and dowelled, plywood and linoleum work desks were designed by the architects and fabricated by Timber Workshop.
Architects: James Alder and Thom Brisco
Client: Represent
Structural Engineer: N/A
Fabricators: Constructive & Co and Timber Workshop
Photography: Agnese Sanvito
Completed: March 2019
Floor Area: 92 sqm
Sector: Commercial
Total Cost: Private
Procurement: Construction Management
Location: Farringdon, London