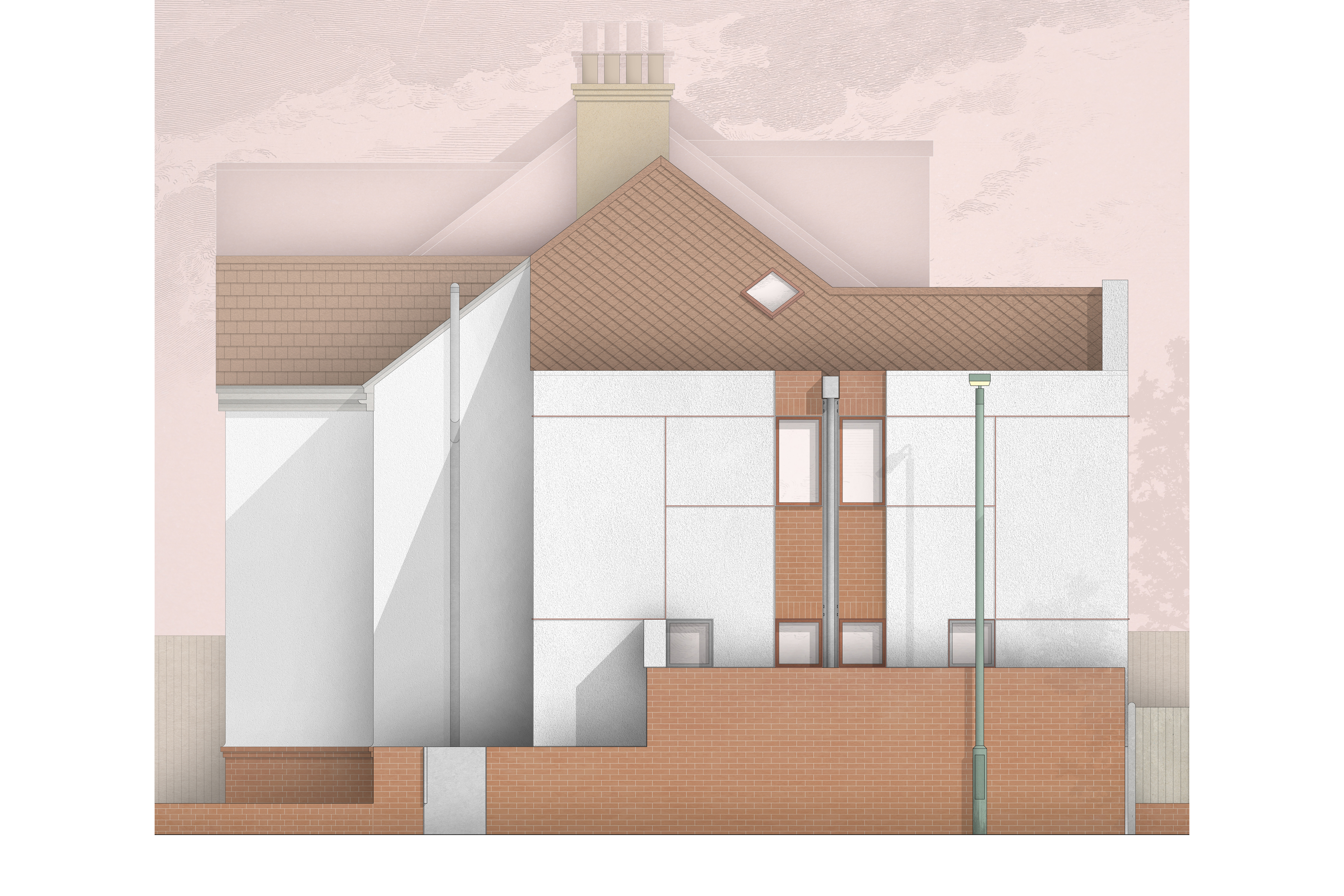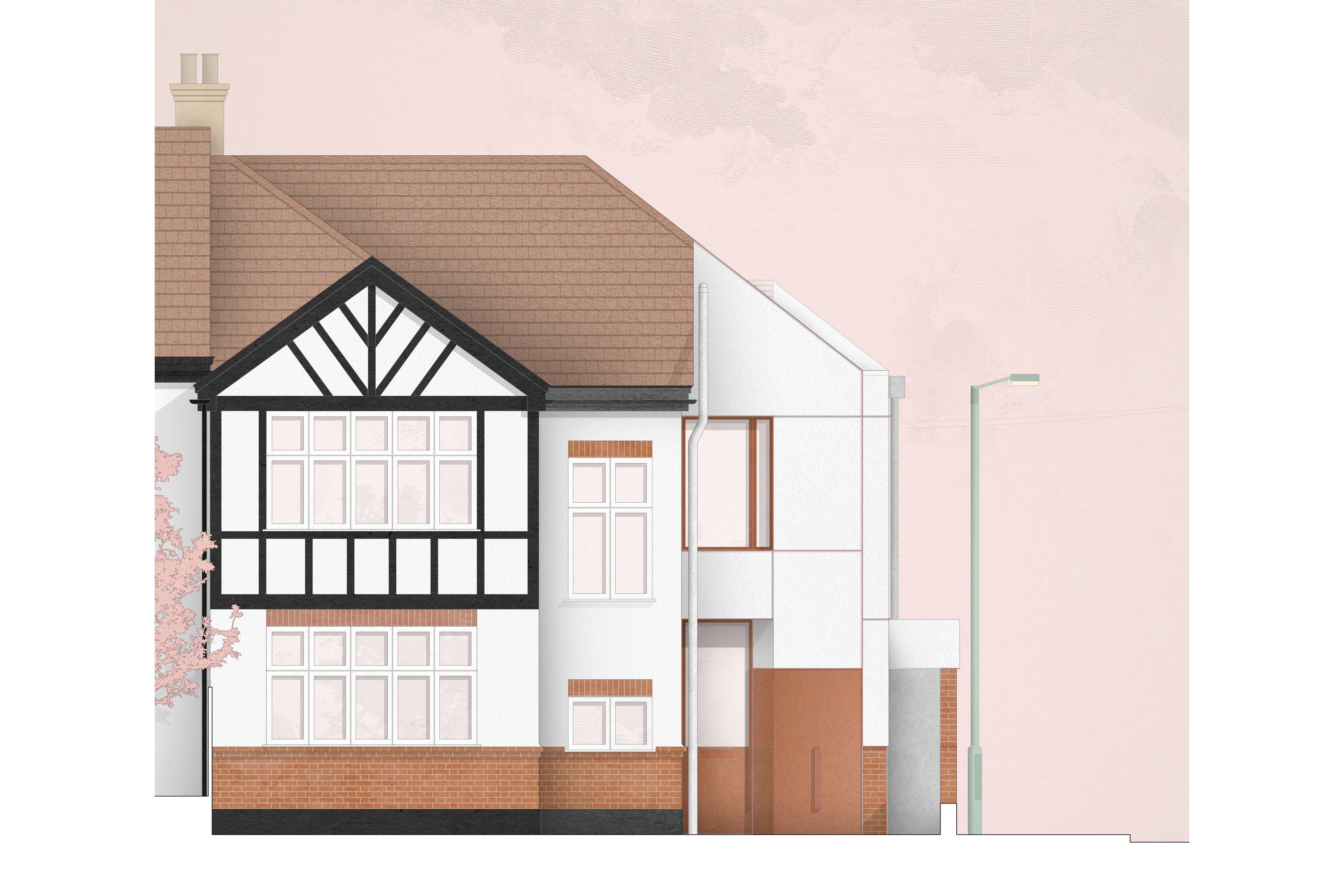





TURNER HOUSE
PLANNING PERMISSION SECURED
This proposal outlines the building of a two storey, rear and side extension to enlarge the living spaces of an end of terrace, suburban home located in Beckenham, London.
The extension takes the width and mass of the existing two storey rear outrigger of the home (itself a small former extension), and mirrors this mass to the west of the corner plot to form the scope of the proposed extension as it approaches the site boundary. To the front façade the extension steps back from the existing façade to preserve the primacy of the host building from the street.
In terms of the roofscape, the central ridge of the existing roof is extended outward to a point that then lowers at the same pitch as the extension’s new roofline, this extended hip continues down to the concealed gutter of the extension’s long side elevation. The pitched roof of the outrigger is retained, and then duplicated once more for the extension, creating a double ridged roofline. Care has been taken to ensure that the massing of the scheme elaborates upon and extends the language already present within the host building.
The garden facing elevation creates a gable end that obscures the double ridged form of the roof that lies behind it, creating a secondary primary façade to the property that faces the rear garden. Given the façade’s presence from the perspective of the neighbouring public path, care has been taken to design this symmetrical façade with rigour and a refined layering of tectonics.
Architect: James Alder Architects
Client: Private
Structural Engineer: Ameet Mistry, Three Six Design
Completion: Ongoing
New-build Floor Area: 74 sqm
Sector: Residential
Total Cost: Private
Procurement: Traditional
Location: Beckenham, London
This proposal outlines the building of a two storey, rear and side extension to enlarge the living spaces of an end of terrace, suburban home located in Beckenham, London.
The extension takes the width and mass of the existing two storey rear outrigger of the home (itself a small former extension), and mirrors this mass to the west of the corner plot to form the scope of the proposed extension as it approaches the site boundary. To the front façade the extension steps back from the existing façade to preserve the primacy of the host building from the street.
In terms of the roofscape, the central ridge of the existing roof is extended outward to a point that then lowers at the same pitch as the extension’s new roofline, this extended hip continues down to the concealed gutter of the extension’s long side elevation. The pitched roof of the outrigger is retained, and then duplicated once more for the extension, creating a double ridged roofline. Care has been taken to ensure that the massing of the scheme elaborates upon and extends the language already present within the host building.
The garden facing elevation creates a gable end that obscures the double ridged form of the roof that lies behind it, creating a secondary primary façade to the property that faces the rear garden. Given the façade’s presence from the perspective of the neighbouring public path, care has been taken to design this symmetrical façade with rigour and a refined layering of tectonics.
Architect: James Alder Architects
Client: Private
Structural Engineer: Ameet Mistry, Three Six Design
Completion: Ongoing
New-build Floor Area: 74 sqm
Sector: Residential
Total Cost: Private
Procurement: Traditional
Location: Beckenham, London